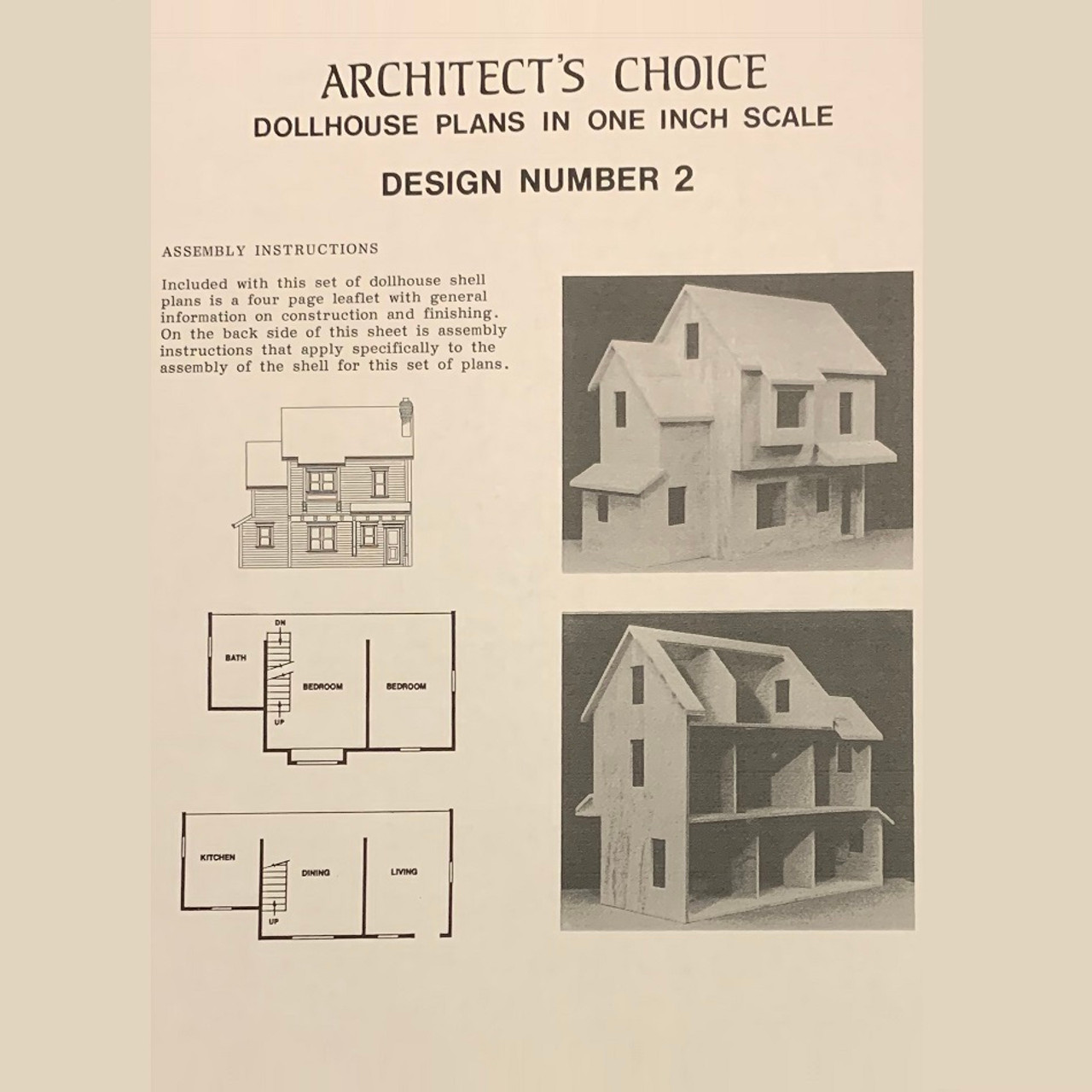Product Description
One-inch (1:12) scale dollhouse plan #2 from Architect's Choice is for a 2-1/2 story dollhouse that is 18-1/2" deep x 32-1/2" wide x 30-1/2" high. Upon completion, this dollhouse will feature a first floor with front porch overhang, living room, dining room, and kitchen. The second floor will have two bedrooms and one bath. The third floor will have two rooms that provide additional room options. Plans provide for two sets of stairs for access from the first to third floors. Included with the set of dollhouse shell plans is a four-page leaflet with general information on construction and finishing; assembly instructions that apply specifically to the shell for this set of plans; and a list of suggested material quantities.
We recommend you consider purchasing The Dollhouse Builder's Handbook by the dollhouse plan's architect Fred Stephenson (sold separately), which provides additional information and suggestions. In its fourth printing, this book is a great addition to any scale home builder's library.
 US Dollars
US Dollars
 Canadian Dollar
Canadian Dollar
 Euro
Euro
 UK
UK
 Icelandic Króna
Icelandic Króna
 Russian Ruble
Russian Ruble
 Swedish Krona
Swedish Krona
 South African Rand
South African Rand






